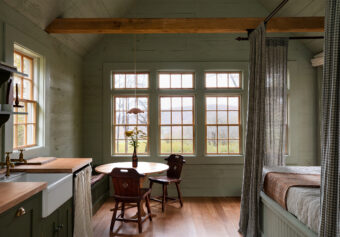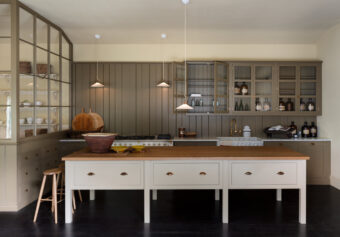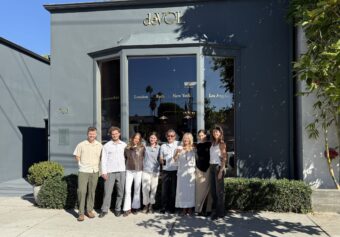Designing a Haberdasher’s Kitchen for a Historic Viennese Apartment
29th August 2025
Over the last 36 years, we’ve been fortunate enough to work on some incredible projects all over the world, and one of our favourites has to be the Haberdasher’s kitchen we crafted for a historic apartment in the heart of Vienna. We were lucky enough to work with the interior designer Laura Karasinski, of Atelier Karasinski, on this project. Laura interpreted our designs in such a unique and creative way, so we thought you all might enjoy learning a little more about her process and how she approached this kitchen…
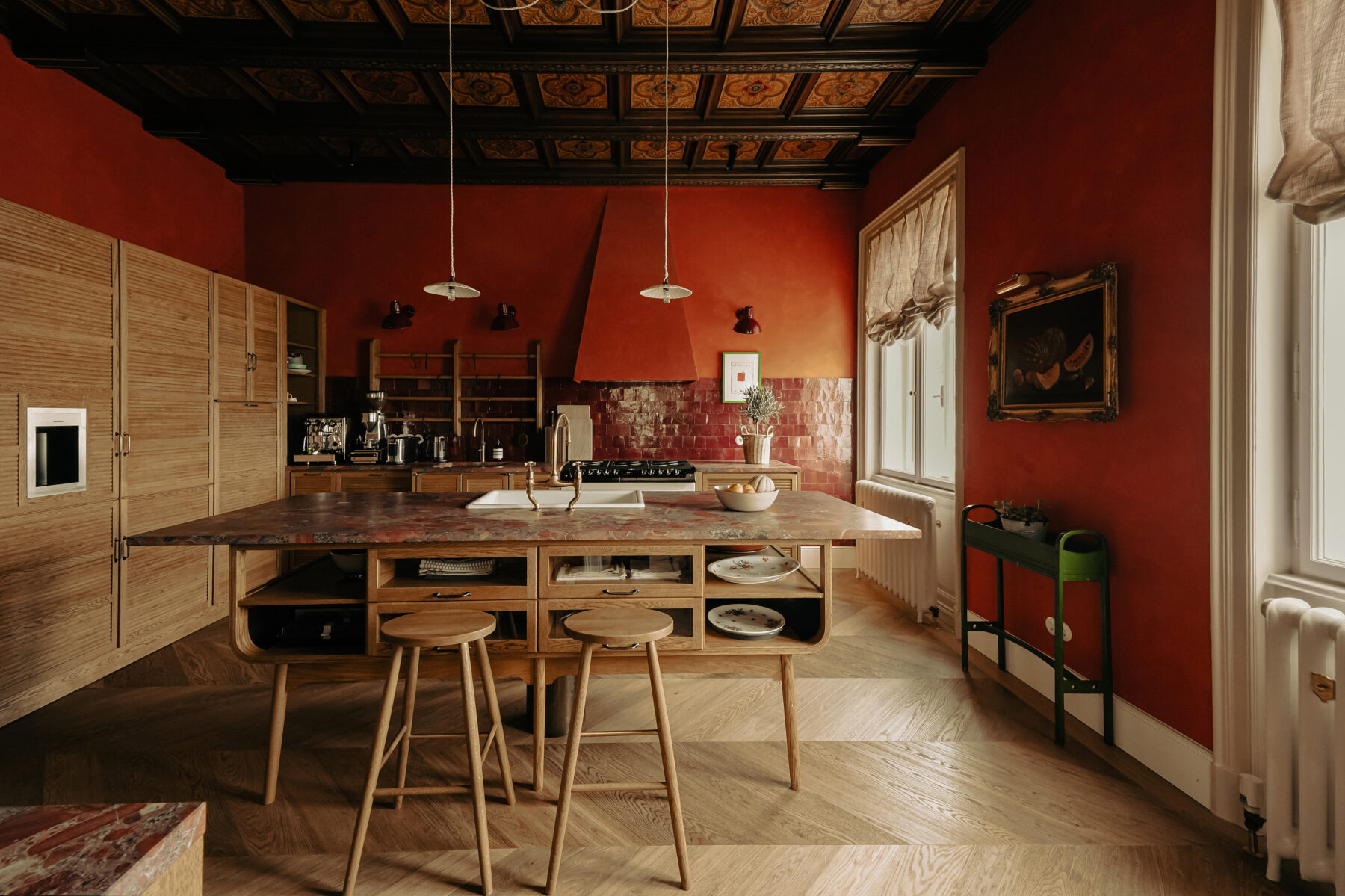
Hello Laura! Can you tell us a little bit about what the kitchen in the Viennese Apartment looked like before, and the biggest issues?
There was, quite simply, nothing. Just an empty, gutted room with a sense of stillness and possibility. It was a true blank canvas — no cabinetry, no fittings, just the whispers of what might be. Rather than correcting problems, the challenge here was to conjure a kitchen that felt rooted and quietly confident, as though it had always belonged to the house. One that honoured the past without imitating it, and brought in a sense of ease and permanence.
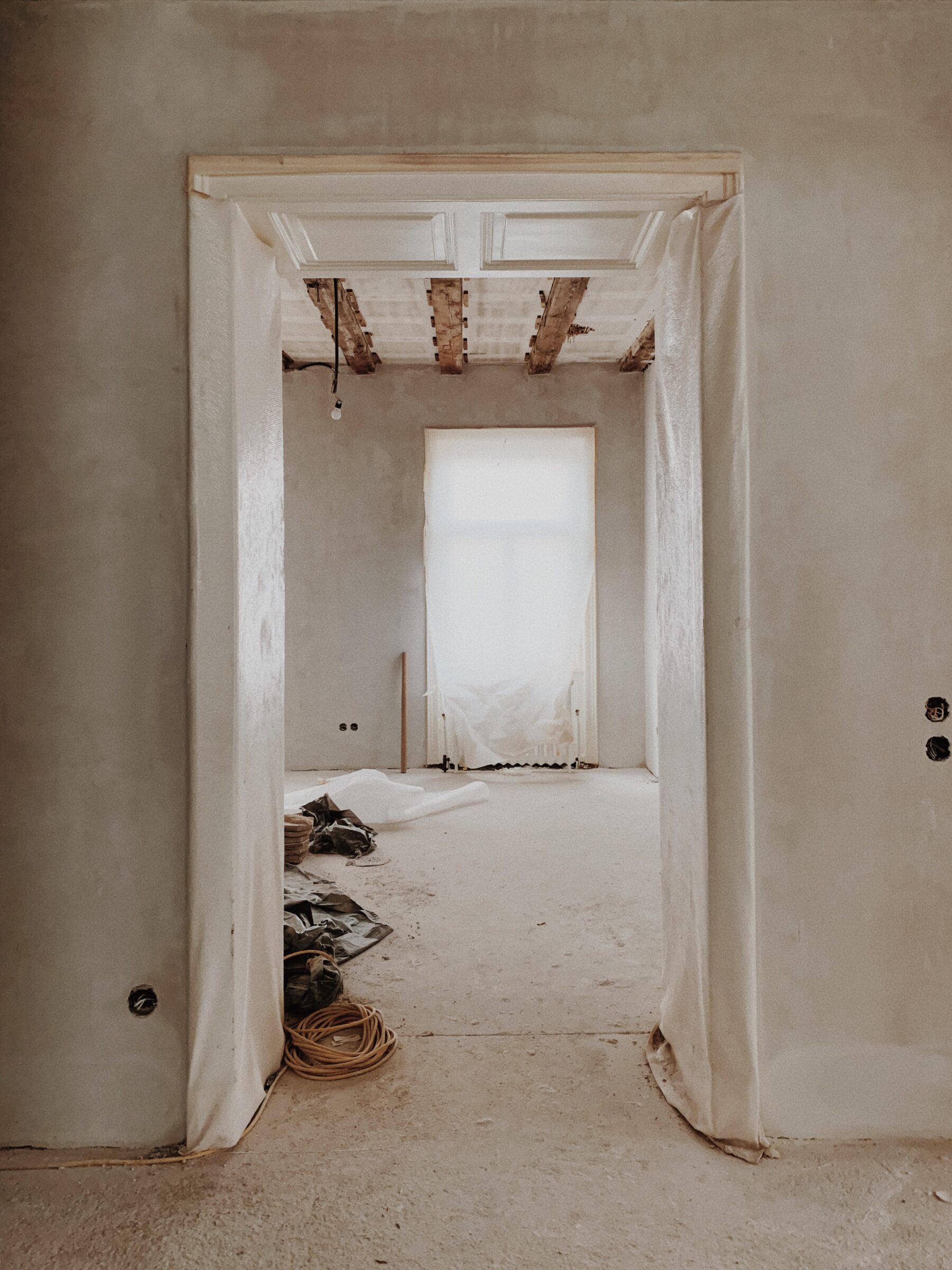
Can you describe the style of the kitchen now?
It’s a gentle, characterful space — warm, thoughtful, and ever so slightly nostalgic. We wanted it to feel like a room with soul, somewhere you could linger long after the cooking was done. The bones are traditional, but the mood is soft and unforced. It has that certain lived-in elegance — a space that embraces time rather than rushes it.
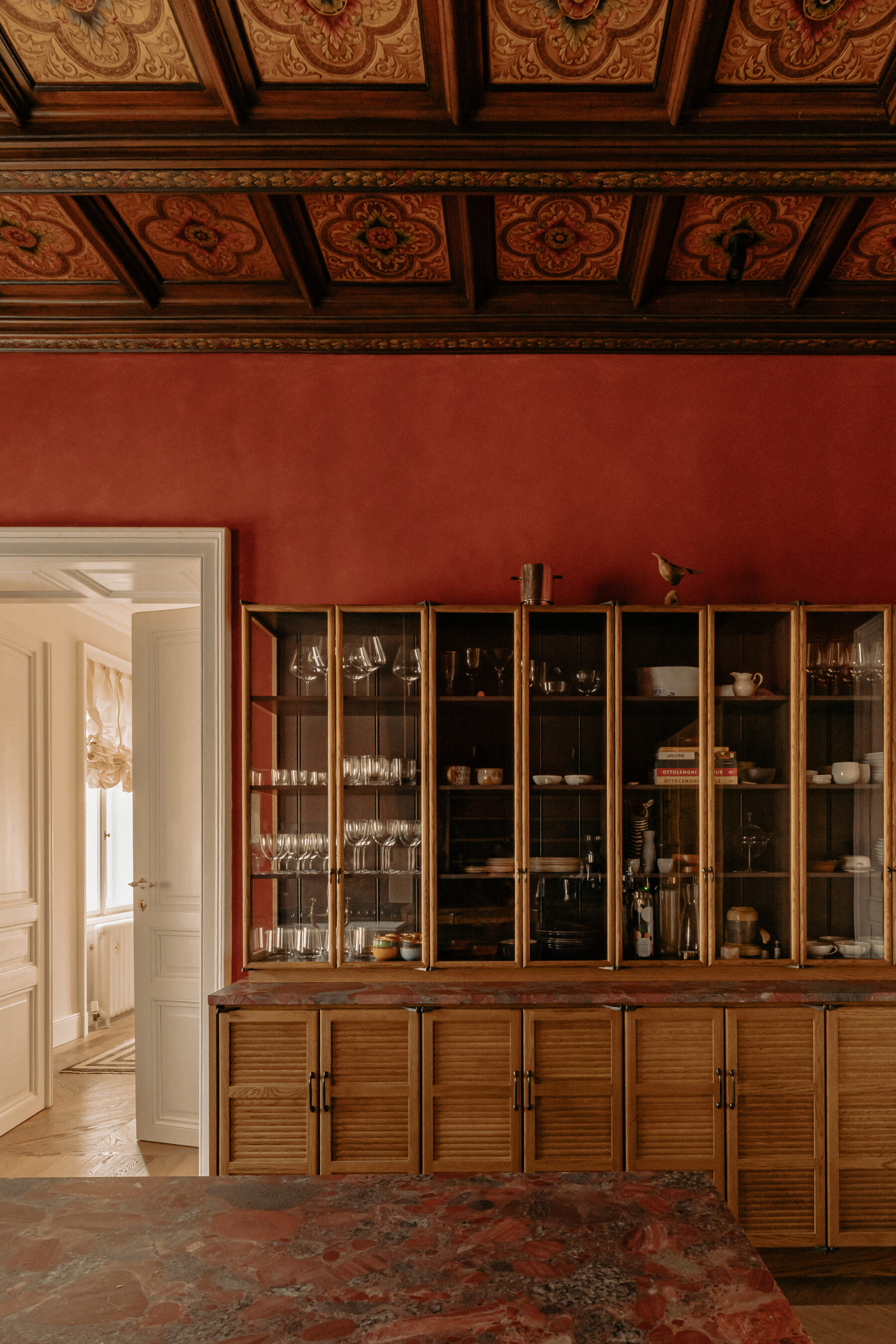
What were the major changes you made?
Everything was built from the ground up, so every decision was intentional. We designed the layout to invite both function and feeling, weaving in natural materials to ground the space. The oak cabinetry, designed by deVOL, brings a tactile richness, with unlacquered brass fittings that will mellow beautifully over time. We introduced natural stone worktops for a hint of earthiness, and allowed quiet moments — like our freestanding island — to breathe.
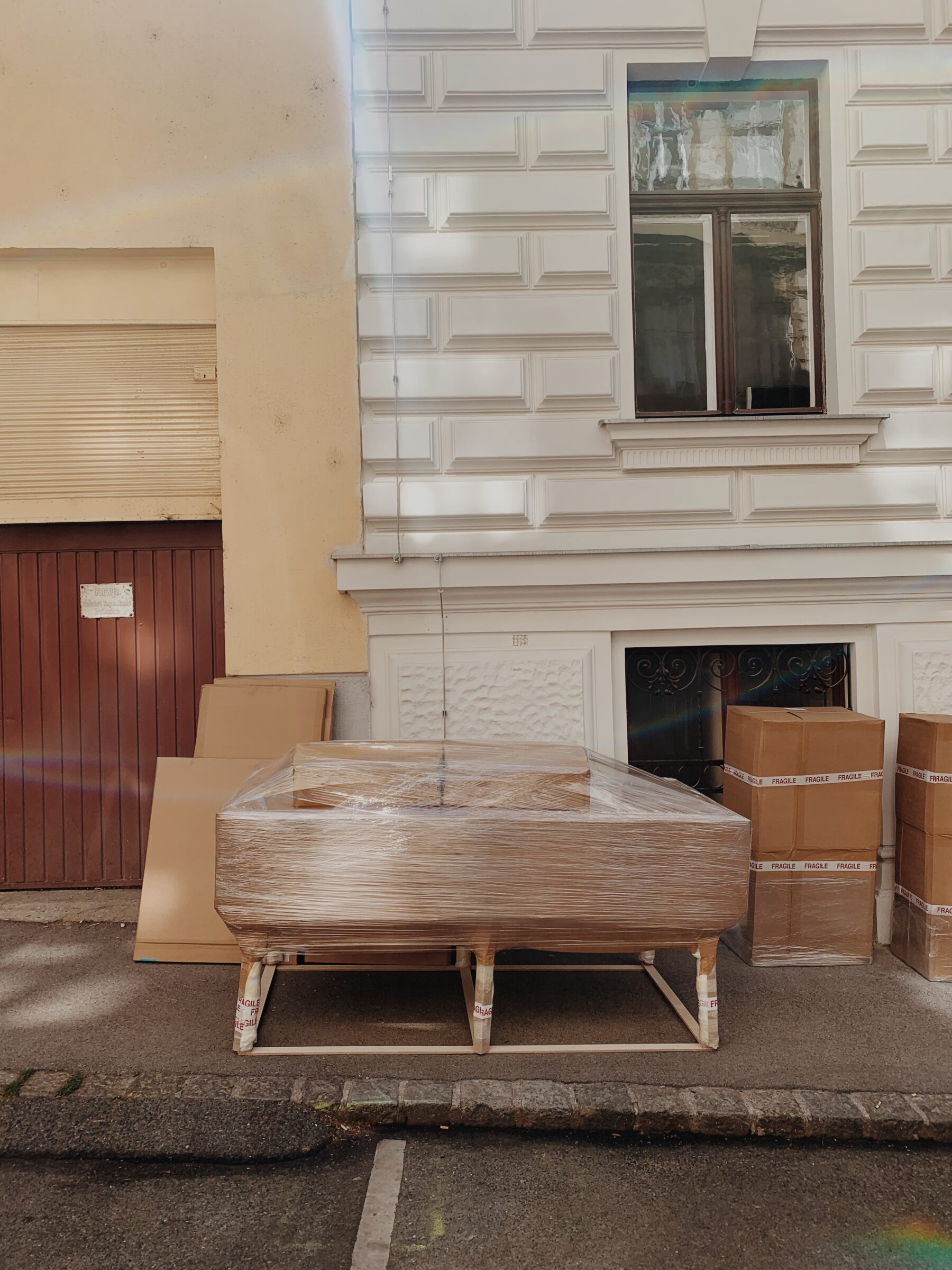
Were there any challenges you faced?
Sourcing the right materials felt more like a treasure hunt than a task. We’d had the Zellige tiles — now sitting behind the sink — in our minds for years, just waiting for the perfect project. This one felt right. As always, the art lies in letting these elements speak without dominating and allowing each to find its place without forcing it.
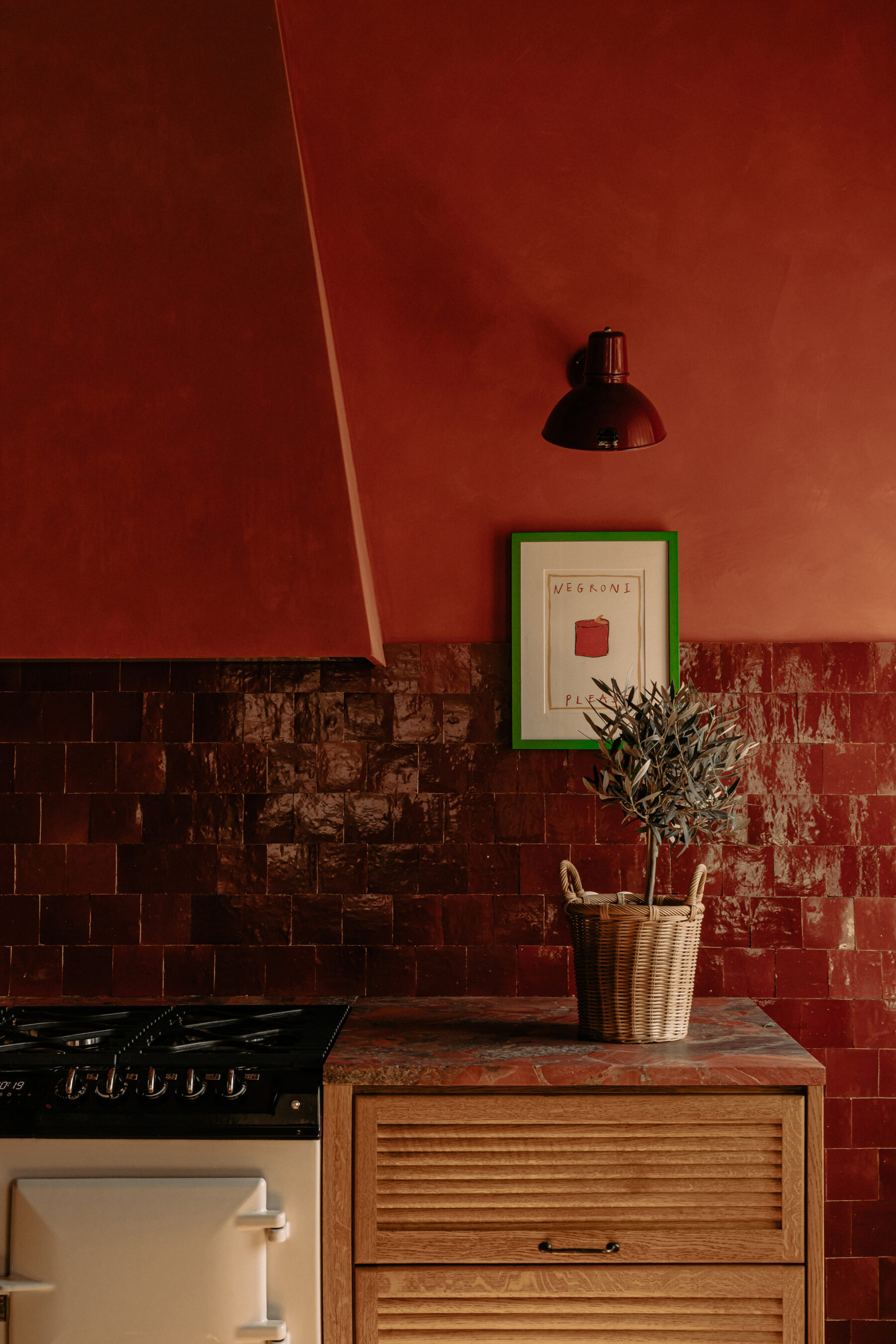
What are the stand-out features?
It’s the layering, really — the interplay of textures and quiet detail. There’s the soft gleam of the stone countertop, the restored historical ceiling panelling (the only original element we could save), and the lovely glow of deVOL’s kitchen lamps casting warm pools of light. The walls, in a chalky paprika limewash from Bauwerk, bring the whole room to life. And then there are the little things — a stack of glasses, a bowl of lemons, an open jar — functional objects that become accidental sculptures.
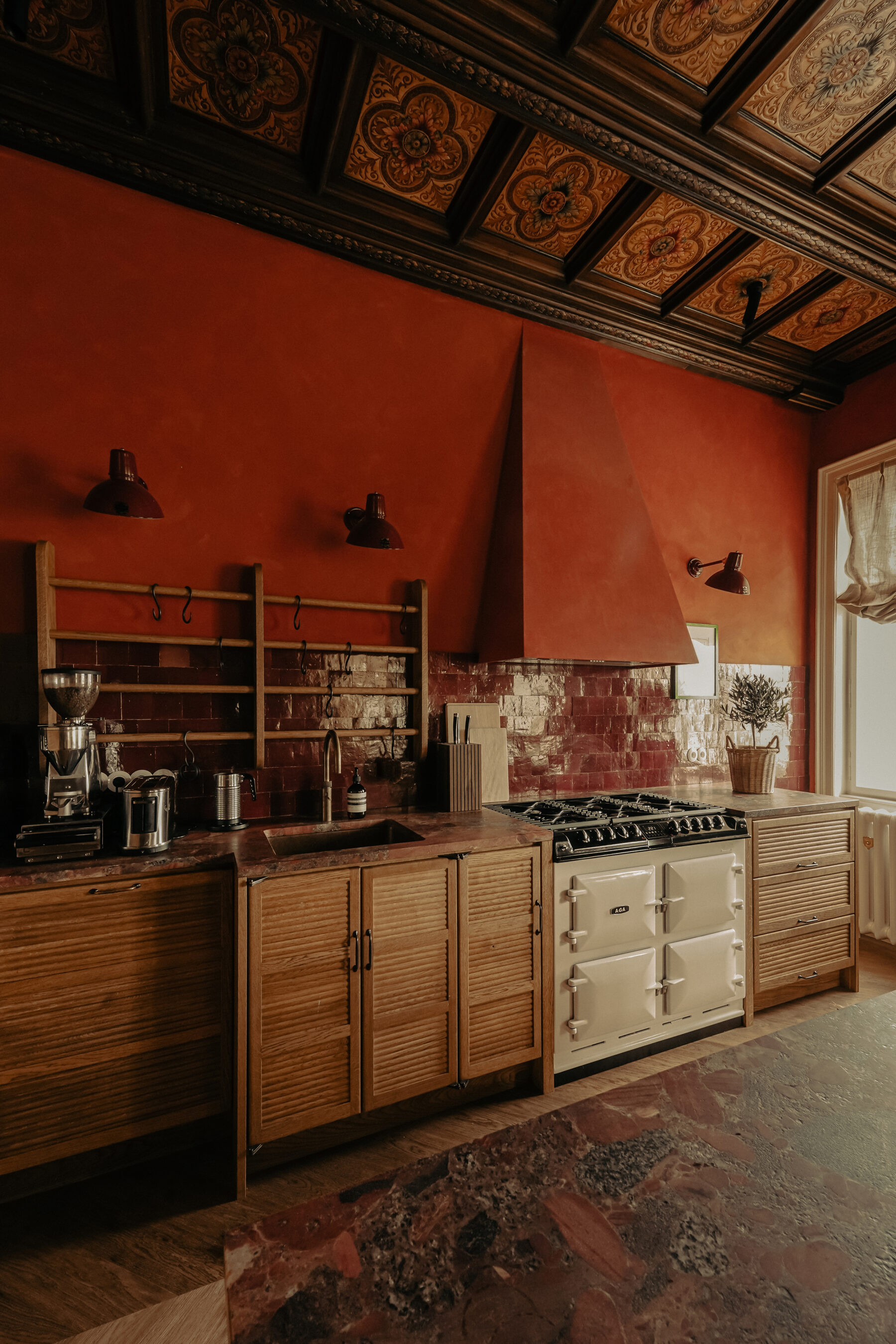
Can you tell us a bit about the striking wall colour and why it was chosen?
We painted the walls in Paprika by Bauwerk, a wonderfully unpredictable limewash that shifts and shimmers with the light. In the morning it feels grounding and serene, and by late afternoon it deepens into something moodier, almost theatrical. We didn’t want a colour that stole the show, but rather one that held the room with quiet confidence. It’s warm, earthy, and just a little bit wild — and it brought the whole space together beautifully.
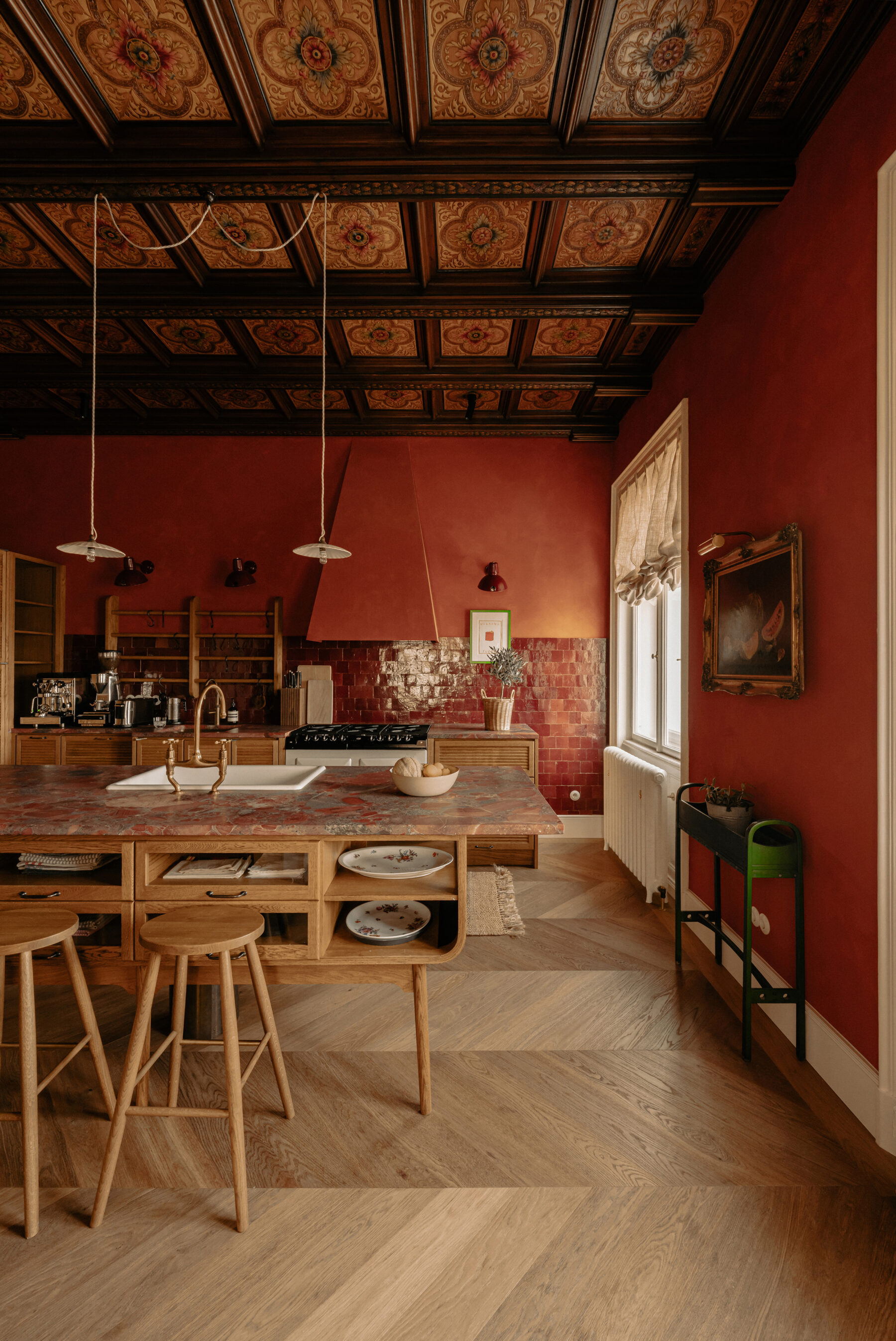
Thank you so much for chatting with us, Laura! If you want to see more of Atelier Karasinski’s projects, you can do so here, and if there are any other deVOL kitchens you’d like to know a little more about, we’d love to hear from you. You can send us a message on Instagram, or email us at pr@devolkitchens.co.uk


