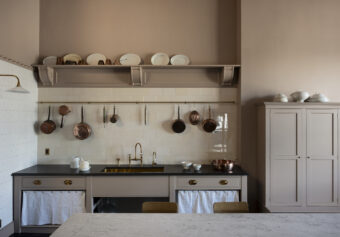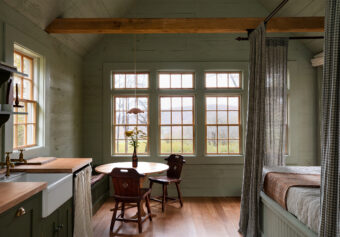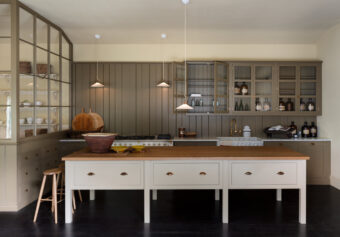Antoni Gaudi’s influence on Barcelona
3rd April 2016
During the first few weeks of my foundation course in Falmouth we did a day of sand sculpting on the North Coast of Cornwall. We divided into groups and were asked to make giant sand sculptures of works of art which could then be viewed from the cliff top. We had some amazing results such as Michelangelo’s David, The Scream, Picasso and Da Vinci. My group decided to recreate some of Antoni Gaudi’s chimneys, from the top of ‘La Pedrera’ in Barcelona.
Since this point I have had an interest in Gaudi’s design and architecture. Recently I had the opportunity to see these beautiful architectural features myself along with a number of other pieces of Gaudi’s architecture in Barcelona. I enjoyed making sculptures on the beach but seeing Gaudi’s work in the flesh was stunning.
Antoni Gaudi has a very particular style and his works stand out in various locations across Barcelona. He is a Catalan architect who lived from 1852 to 1926. His most famous work is the Sagrada Famillia which is the most-visited attraction in Spain and yet is incomplete. Its current completion date is 2026, 100 years after the death of its architect.
The Sagrada Famillia was the first of Gaudi’s buildings I saw in Barcelona. It is a complex Basilica with three external facades depicting the Nativity, Passion and Glory. The Nativity Façade was the first façade Gaudi built and encompasses his naturalistic style completely. As you can see in the photos below the undulating stone work references natural forms such as coral or forest. The detail was magnificent.
He also planned the internal architecture of the building. I would encourage everyone to go and see the Sagrada Famillia themselves if they do have a chance, as with all architecture its about the experience. Its difficult to show the scale of this building from my photos. The inside of the church is very contemporary unlike any church I have seen before. The shapes and forms used were clean and neat with reference to natural mathematics and geometry.
The beautiful stain glass created an amazing light and atmosphere as you moved around the Basilica.
The chimneys I based my sand sculptures on can be found on the roof top of Casa Mila, also know as ‘La Pedrera’. This is an innovative building in the centre of Barcelona which looks unique in comparison to most 21st Century architecture and yet was actually built almost 100 years ago, completed in 1912.
The building is used as apartments and has an amazing rooftop. You look out from the top of any building in Barcelona and see chimneys, aerials, skylights and fans. What Gaudi has achieved of the rooftop of this building is to incorporate these necessities into sculptural forms. Some shapes suggest masks or armoury whilst other are completely abstract. What I like about this, is that is completely functional and yet also beautiful. It’s an amazing, well designed outdoor city space.
Not only is the rooftop of the Casa Mila interesting but so too is the interior design of the apartments. As a kitchen designer at deVOL I see a lot of customers room plans and discuss their thoughts and decisions on extensions and adaptations to their home. Interestingly Gaudi’s interiors of this early twentieth century home addresses and incorporates want many customers I meet are trying to do today. For example create open plan living, kitchen and dining rooms or maximising natural light.
Barcelona is a stunning city with something to offer everyone, but particularly those passionate about design and architecture. I was overwhelmed by the innovation and modern style of Gaudi’s work. I am definitely going to have to visit Barcelona again if only to see the Sagrada Famillia when it is finished.














